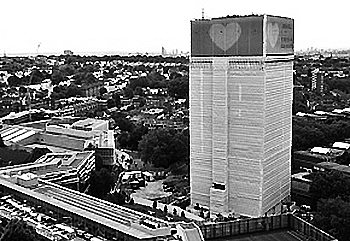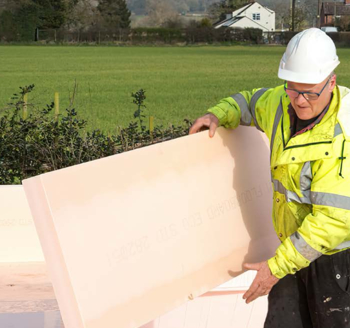Structural systems
Contents |
[edit] Introduction
Structural systems are those elements of construction that are designed to form part of a building’s structure either to support the entire building (or other built asset, such as a bridge or tunnel) or just a part of it. So, a steel frame is a structural system that supports the building and everything on it and in it. A space frame is a structural system that typically supports the roof.
[edit] Types of structural system
[edit] Continuous structures
These comprise continuous supporting walls through which the combined loads and forces in a building are transferred, mainly by direct compression, into the subsoil through the foundations. The timber floors of a traditional brick-built house, for example, provide lateral bracing and prevent potential deflection of the walls. Laying the bricks in a bond pattern (ie with staggered vertical joints) allows compression forces to be evenly distributed throughout the wall volume.
[edit] Framed structures
Timber, reinforced concrete and steel can all be used to create regular frameworks comprising beams and columns. The beams transfer loads from roof, floors and walls to the columns. The columns transfer the beam loads to the sub-soil through the foundations. The dead and imposed loads from roofs or floor slabs will be transferred to the floor beams and then to the structural frame. Compared to a continuous support-type structure of similar weight, a framed structure typically transfers more concentrated loads into the subsoil.
External walls in framed buildings act as infill panels between columns and beams. Because they are non-load bearing (although they carry their own weight and must resist wind forces), they can be of any durable material that fulfils thermal, acoustic, fire and environmental criteria. When positioned on the outside of the frame they form a part of the building envelope and are known as cladding. When they are positioned on a secondary steel framework attached to outside of the main structure so that a ventilation gap is created behind them, they are known as a rainscreen.
The position of the structural frame relative to its cladding will determine the external appearance: cladding panels can be located behind, in front of, or flush with the frame.
[edit] Shell structures
Shell structures are made from structural ‘skins’ where the shell material is thin in section relative to the other dimensions of the roof and undergoes relatively little deformation under load. They are commonly used where a building interior needs to be free from intermediate walls or columns that might support a more conventional flat or pitched roof, such as; libraries, theatres, leisure centres, airport and railway terminals, and so on.
Shell roofs structures be ‘flat’, but are typically curved, assuming a cylindrical, domed, paraboloid or ellipsoid shape. The curvature of shell structures benefits from the same structural efficiency as arches, which are pure compression forms with no tensile stresses. Because of their structural efficiency less material is generally needed compared to more traditional roofs. However, a restraining structure such as an edge beams is required to prevent the shell from ‘spreading’.
For more information see: Shell structure.
[edit] Tensile structures
Conventional structures tend to be stabilised by the action of gravity on their mass holding them in compression. A tensile structure is a structure that is stabilised by tension rather than compression. In practice, structures tend to carry both tension and compression, and it is the degree to which a structure is intentionally tensioned to stabilise it that determines whether it is considered a tensile structure.
A suspension bridge is an example of a tensile structure.
For more information see: Tensile structures.
[edit] Membrane structures
Membrane structures (or fabric structures) create spaces that are enclosed by tensioned membranes. At its simplest, a tent may be regarded as a membrane structure given its steel or fibreglass poles support a canvas or plastic membrane covering.
As structures, membranes can be divided into pneumatic structures, tensile membrane structures and cable net membrane structures. In all these, the membrane is rendered taut through tensile forces applied by steel cables (or internal air pressure) which transfer the forces to a structural frame and then to the subsoil. It is through the action of the cables and construction members that the membranes find their form.
In inflatable structures, steel cables and columns are replaced by air which supports a reinforced membrane.
For more information see: Fabric structures.
[edit] Others
Other common forms of structural system include:
- Arches.
- Barrel vaults.
- Cantilevers.
- Domes.
- Shell and core.
- Space frame.
- Trussed rafters.
- Portal frame.
[edit] Related articles on Designing Buildings Wiki
- BCIS elements.
- Braced frame.
- Building Cost Information Service
- Building fabric.
- Concept structural design.
- Concrete-steel composite structures.
- Curtain wall systems.
- Deflection.
- Fabric structures.
- Frei Otto.
- Hyperbolic paraboloid.
- Structural engineer.
- Structural principles.
- Structure definition.
- Substructure.
- Tensile structures.
- Tension cable and rod connectors.
- Types of structure.
Featured articles and news
The UK's Modern Industrial Strategy: A 10 year plan
Previous consultation criticism, current key elements and general support with some persisting reservations.
Building Safety Regulator reforms
New roles, new staff and a new fast track service pave the way for a single construction regulator.
Architectural Technologist CPDs and Communications
CIAT CPD… and how you can do it!
Cooling centres and cool spaces
Managing extreme heat in cities by directing the public to places for heat stress relief and water sources.
Winter gardens: A brief history and warm variations
Extending the season with glass in different forms and terms.
Restoring Great Yarmouth's Winter Gardens
Transforming one of the least sustainable constructions imaginable.
Construction Skills Mission Board launch sector drive
Newly formed government and industry collaboration set strategy for recruiting an additional 100,000 construction workers a year.
New Architects Code comes into effect in September 2025
ARB Architects Code of Conduct and Practice available with ongoing consultation regarding guidance.
Welsh Skills Body (Medr) launches ambitious plan
The new skills body brings together funding and regulation of tertiary education and research for the devolved nation.
Paul Gandy FCIOB announced as next CIOB President
Former Tilbury Douglas CEO takes helm.
UK Infrastructure: A 10 Year Strategy. In brief with reactions
With the National Infrastructure and Service Transformation Authority (NISTA).
Ebenezer Howard: inventor of the garden city. Book review.
The Grenfell Tower fire, eight years on
A time to pause and reflect as Dubai tower block fire reported just before anniversary.
Airtightness Topic Guide BSRIA TG 27/2025
Explaining the basics of airtightness, what it is, why it's important, when it's required and how it's carried out.
Construction contract awards hit lowest point of 2025
Plummeting for second consecutive month, intensifying concerns for housing and infrastructure goals.
Understanding Mental Health in the Built Environment 2025
Examining the state of mental health in construction, shedding light on levels of stress, anxiety and depression.
The benefits of engaging with insulation manufacturers
When considering ground floor constructions.
Lighting Industry endorses Blueprint for Electrification
The Lighting Industry Association fully supports the ECA Blueprint as a timely, urgent call to action.























